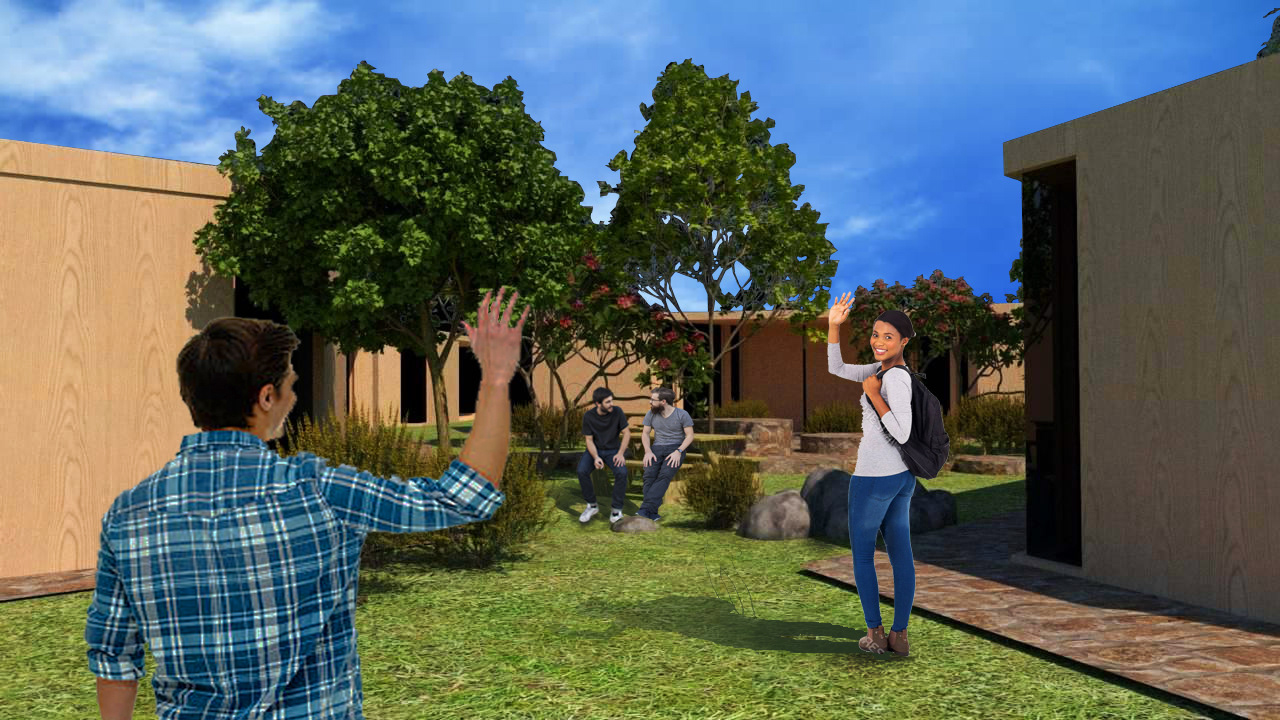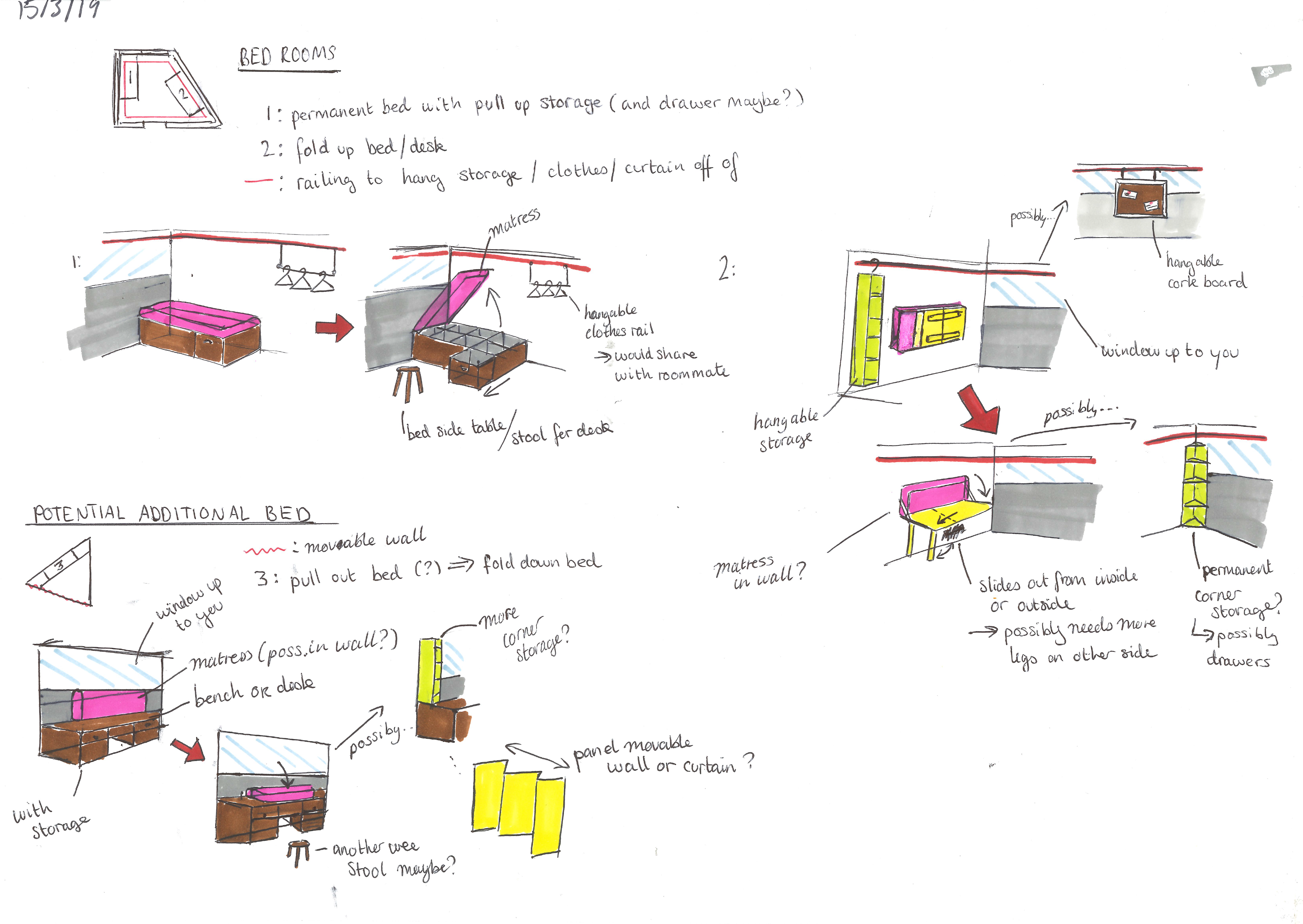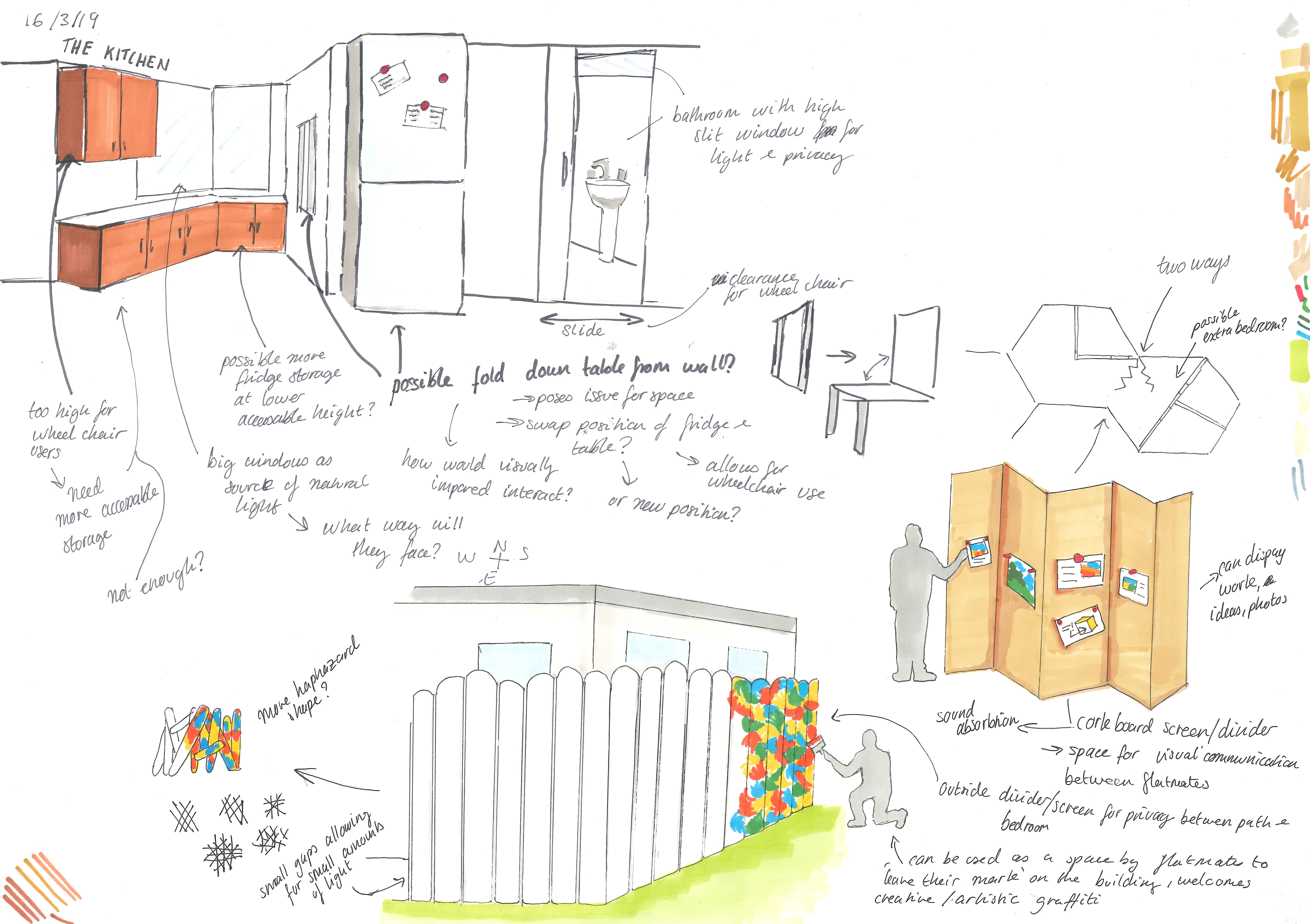Our team video explaining the process, decision making, and ideas behind the research and design
Task
Working along side students from the Macintosh School of Architecture, we were tasked to design inclusive, modular, and flexible furniture and accommodation for the GSA campus in Forres.
Solution
Our final design consisted of a hexagonal modular structure. On the inside we decided to maximise space by designing hidden storage inside the beds, and the desks can either be folded up or turned into a spare bed. The railing gives students access to hanging storage in their room.
Our final design consisted of a hexagonal modular structure. On the inside we decided to maximise space by designing hidden storage inside the beds, and the desks can either be folded up or turned into a spare bed. The railing gives students access to hanging storage in their room.
Technology used
- Indesign
- Google Sketch up
- Laser cutting
-Photoshop
- Indesign
- Google Sketch up
- Laser cutting
-Photoshop

3D render of accommodation

Proposed layout of accomodation

Final model

Concept render

Assembly of modular unit

Final model without roof

Scan of sketchbook

Scan of sketchbook
